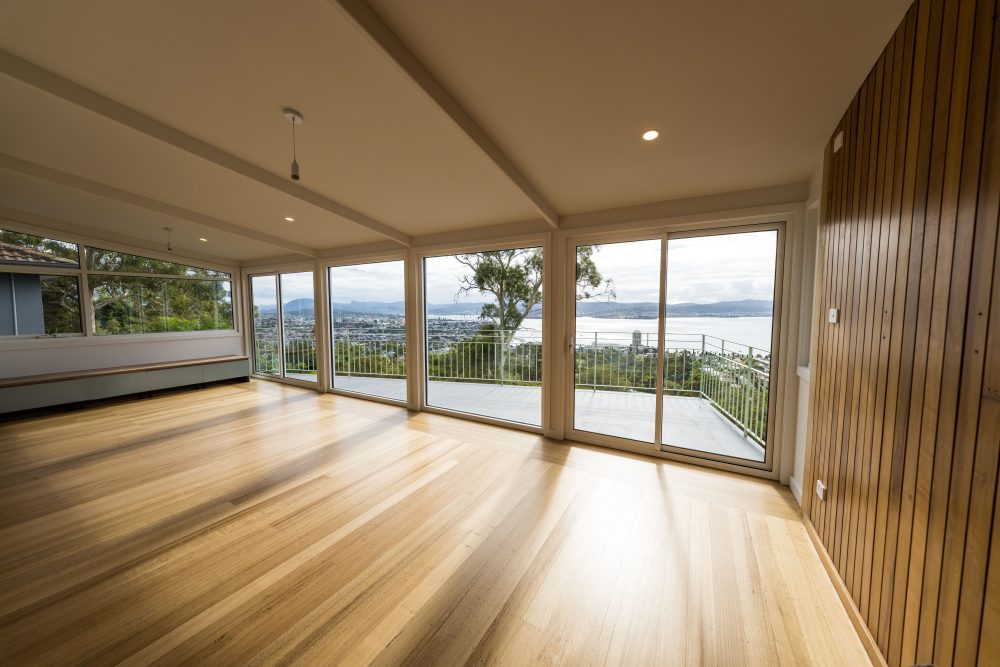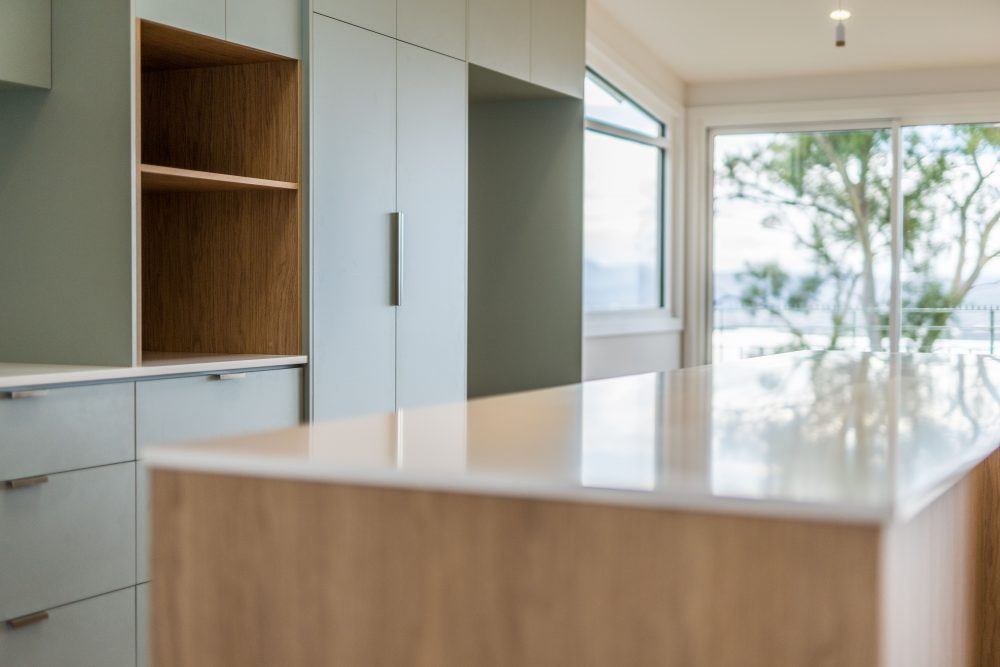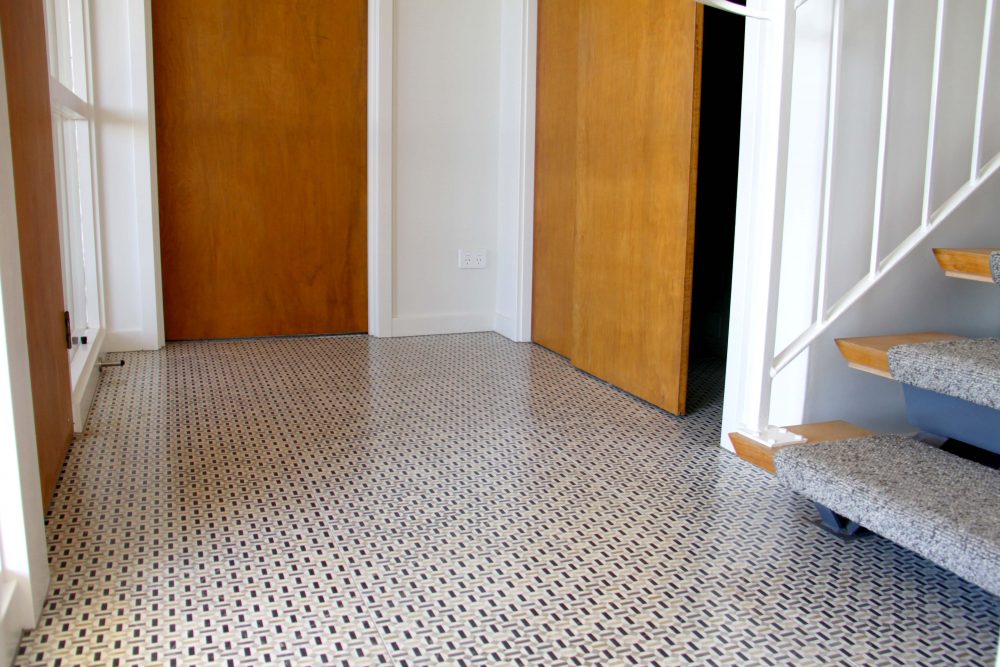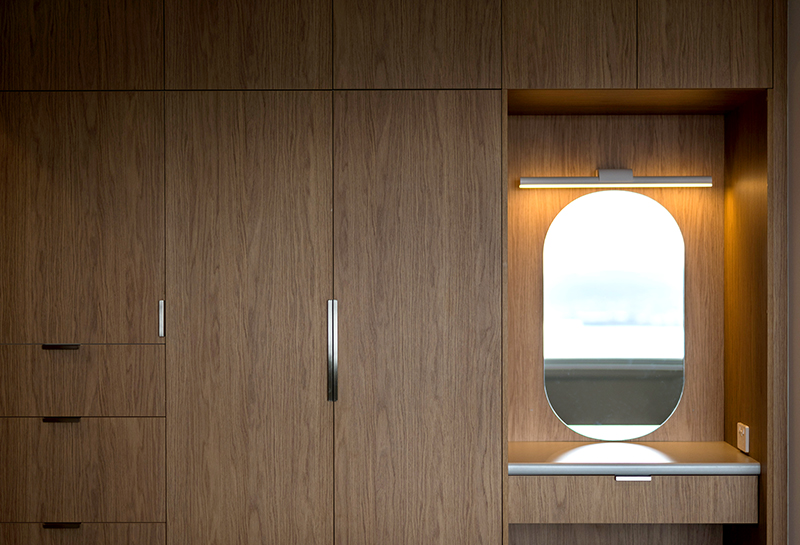
“I cannot look at modern buildings without thinking of historical ones.” – Kevin McCloud.
Nestled on the bends in Mt Nelson, just a few minutes from the Hobart CBD, this family home has recently been renovated by our skilled team. Built in 1964, the owners fell in love with the original mid-century modern style. Therefore, there was a very clear brief to highlight those existing design cues where possible. It was crucial that the renovation took a sympathetic approach in terms of retaining the character and charm of those original features whilst adding modern comfort and functionality for a growing family.


“Our clients had a clear vision for this renovation, which needed to cleverly honour the mid-century era, whilst adding modern functionality and pops of personality. We love this type of project, which builds upon the history of the home, honouring its origins whilst adding the personal touch of its new owners.” Director – Nathan Owen
The interior renovation focused on making the living spaces more open plan and giving an overarching light and airy feel. This is most evident in the main living area with the reconfiguration of the living, dining, and kitchen space in to one large family space. Large pane double glazed windows widen the expansive views of the River Derwent and assist to provide thermal efficiency and passive solar heating.
The main entrance features a contemporary take on classic marble floors with highly detailed, geometric tiles leading to the newly reconfigured exposed steel staircase.
These stairs were modified to allow for an earlier return allowing the adjoining bedroom to be widened. The stairs were also rejuvenated with new carpet, and throughout the home the original timber doors and handles have all been retained. A clever example of this is in the hall cupboard, which has been retrofitted with a sage green vent for the new ducted heating system. Original lounge room windows have also been retained, restored and returned as a feature in the stairwell allowing additional natural light to filter in.
A new open plan kitchen combines a functional layout with ample storage solutions for family living, with a large skylight providing additional natural light.
The new sitting room to the rear of the space, along with large sliding doors creates opportunity for indoor/outdoor entertaining. Flowing from the kitchen into the dining area, the sage green cabinetry and bench seat cleverly link these family spaces together.


The main bedroom includes a beautiful timber panelled wall finished in sage green, mid-century inspired cabinetry and walk-in robe along with a new ensuite. Injected with the owners’ personal choices including vertical subway tiles, check floor tiles in classic black and white along with a fluted radius glass shower screen. These stylised selections are mimicked in the laundry which sits in the newly added extension. The exterior of the building has been updated with vertical cladding sage green (this theme colour is repeated throughout, linking the interior and exterior spaces together). The backyard has also been reconfigured and flattened to allow for safer play for the children, along with a new rear entertaining deck and family area.
“This renovation was completed with the utmost attention to detail by our Team, with a wonderful injection of personality by the owners, all whilst honouring the original era of the home.” Director – Nathan Owen.
Photography: Alastair Bett Photography